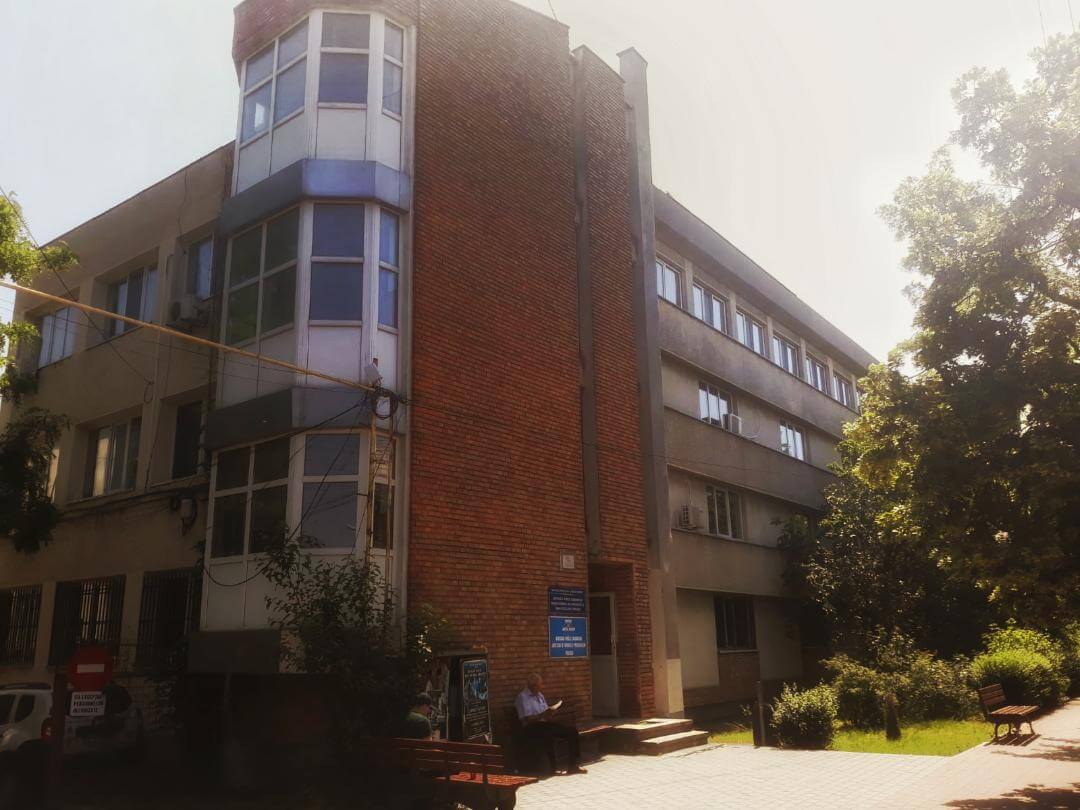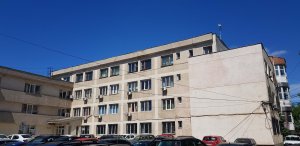
Energy rehabilitation and related works on C5, C6 and C7, 56, Cuza Voda Street COD SMIS 118520

The project is funded under the 2014-2020 Regional Operational Program, Priority Axis 3: Supporting the transition to a low-carbon economy, Investment Priority 3.1: Supporting energy efficiency, smart energy management and the use of renewable energy in infrastructure public buildings, including public buildings and housing, Operation B: Public Buildings.
The beneficiary of the project is Vrancea County Council, the contract was signed between the Ministry of Regional Development and Public Administration as the Managing Authority for ROP 2014-2020 and the South East Regional Development Agency, as Intermediate Body for ROP 2014- 2020.
The total value of the financing contract is 3,494,624.97 lei, out of which: the total eligible value 3.481.772,97 lei, the eligible non-reimbursable amount from the European Regional Development Fund 2.959.507,02 lei, the eligible non-reimbursable amount from the national budget 452,630.49 lei and the value of the Beneficiary’s eligible co-financing of 69,635.46 lei.
The overall objective of the project is to increase the energy efficiency of the public building made up of C5, C6 and C7 located in Vrancea County, Focşani Municipality, 56, Cuza Voda Street, by performing intervention works for the purpose of thermal insulation of the building, modernization of the preparation and distribution of the heating and domestic water supply, installation of air conditioning systems, modernization of the lighting installation, including the use of renewable sources for ensuring the energy needs, as well as other related works.
Through this project, specific investments will be supported to increase the energy efficiency of public buildings, namely:
– the thermal insulation of the facade – glazed part, by replacing the existing exterior joinery, including the accessory;
– thermal insulation of the outer walls, including the base;
– placing the joints of the joinery with fireproof extruded polystyrene;
– thermal insulation at the entrance of the floor above the basement;
– increasing the thermal resistance of the terrace over the value of 5.00 m2k / W as provided by the norms, – replacing the distribution system between the record point (where the heat pump will be mounted) and the floor over the thermal channel, including its thermal insulation;
– replacement with heating radiators with aluminum radiators in sanitary units and storage areas and ventilated carcasses of floor / wall in rest;
– installing alternative electrical and / or thermal power systems for their own consumption;
– replacing and increasing the efficiency of the heat source and the distribution channels by connecting the heating and DHW to its own heat distribution system in the building.
– rehabilitation and modernization of air conditioning systems, natural ventilation and mechanical ventilation;
– rehabilitation and modernization of the lighting installation;
– integrated energy management works for buildings and other activities leading to the achievement of the project objectives;
– related works.

The specific objective of the project is to reduce the annual primary energy consumption by less than 40% to below 69 kWh / m2 / year and greenhouse gas consumption for the thermally insulated building from C5, C6 and C7 to at values below 19 Kg / m² / year.
Expected results
1 energy-efficient building and reinforced by carrying out intervention works aimed at:
– Thermal rehabilitation works of building envelope elements: opaque part and glazed part
– Thermal rehabilitation works of the heating system / hot water supply system
– Installing alternative electrical and / or thermal power systems for their own consumption
– Installation of air conditioning systems, natural ventilation to ensure indoor air quality
– Modernization of the lighting installation
– Integrated energy management works for buildings
– Repairs of degraded / cracked plasters on the façade that are potentially hazardous by removal by local restoration with cement mortar
– Rehabilitation of the collection and evacuation system of the meteoric waters at the level of the covering – Dismantling of the installations and equipment mounted apparently on the facades / terraces of the building, as well as their installation / remounting after the intervention works
– Restoration of the interior finishes in the intervention areas: restoration of the internal plasters around the openings and their finishes, i.e. plaster and washable paint
– Repairing damaged debris pavements in order to eliminate infiltrations to the building infrastructure
– Creating facilities / adapting the infrastructure for people with disabilities, namely creating an access platform at the level of the ground floor and setting up a sanitary group according to the norms in force
– Specific work required to obtain ESI approval.
- Output indicator – for the building made up of C5, C6 and C7
Value at the beginning of the project implementation Value at the end of project implementation (output) Specific annual greenhouse gas (CO2 equivalent) 72,159 15,687 Annual primary energy consumption (kWh / year) 346.051,26 147.120,08 Project Indicator (additional) – Annual final energy consumption in the public building (non-renewable) (toe) 29,755 12,65 Specific annual primary energy consumption (from non-renewable sources) (kWh / m2 / year) total (heating / cooling, domestic hot water and non-renewable): 221,461 64,023 Annual consumption of primary energy from renewable sources (heating / cooling) (kWh / year) total: 0 19,83 After implementing the measures proposed in the Maximum Measurement Package, the energy produced from renewable sources will reach 23.65% of the total primary energy consumption of the rehabilitated building.
The target group is represented by people working in the building but also by persons requesting services for issuing civil status certificates, identity cards, voter cards, driving licenses and vehicle registration.
These people will benefit directly from the thermal rehabilitation works to be carried out:
– 100 employees
– 1000 people / daily.The implementation period of the project: 01.08.2017 -31.11.2023.
Beneficiary: The Territorial Administrative Unit Vrancea County, headquartered in Bd. Dimitrie Cantemir str., No. 1, loc. Focsani, Vrancea county, postal code: 620098, Romania.
Telephone: 0237.213.057
Email: contact@cjvrancea.ro
Contact person: Tătăranu Irina – Project ManagerFor detailed information about the other programs co-funded by the European Union, please visit www.fonduri-ue.ro www.inforegio.ro facebook.com/inforegio.ro.
We invest in your future!Project co-funded by the European Fund
of Regional Development through the 2014-2020 Regional Operational Program

www.inforegio.ro | facebook.com/inforegio.ro
The content of this material does not necessarily represent the official position of the Union European or the Romanian Government




